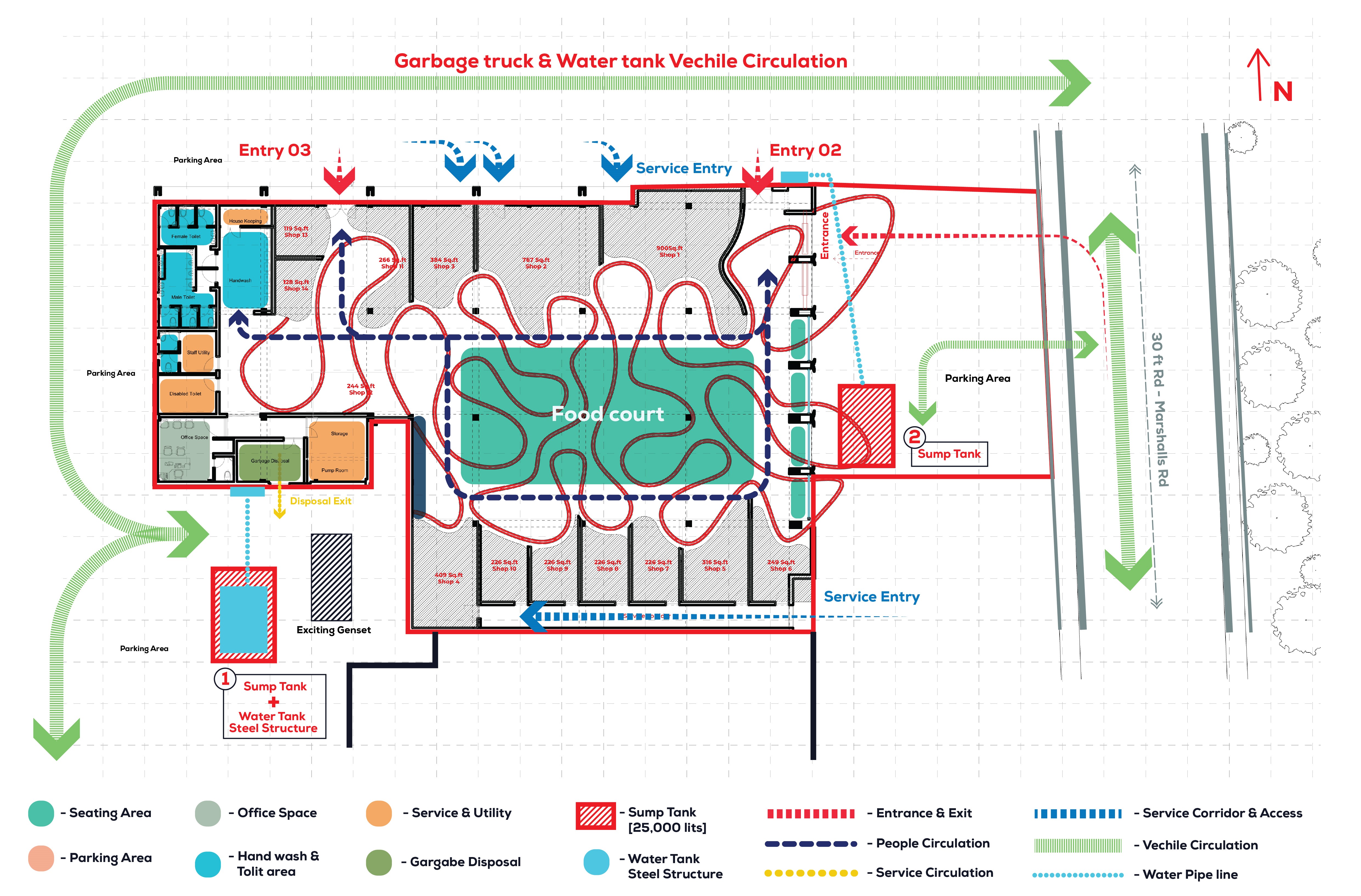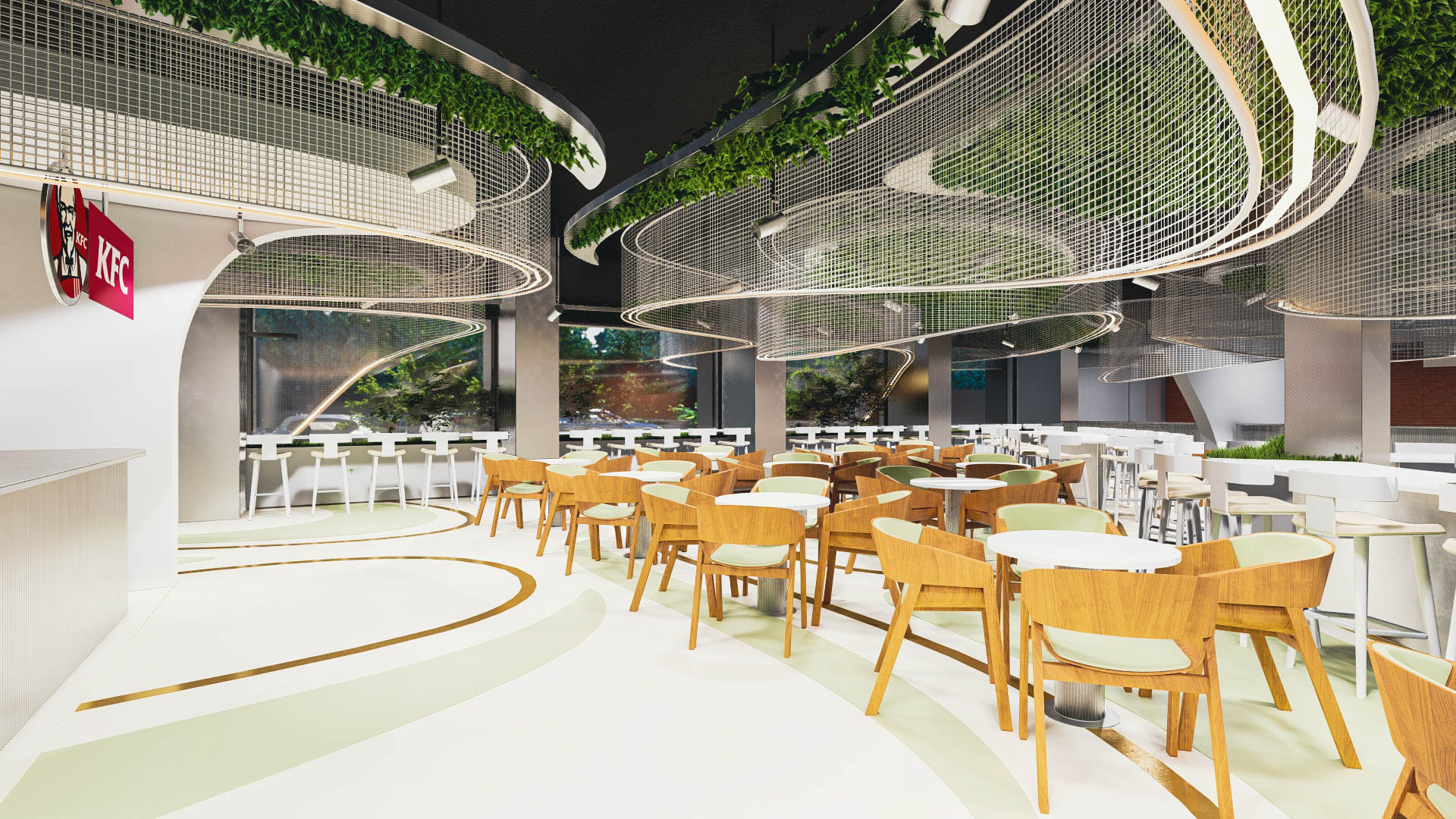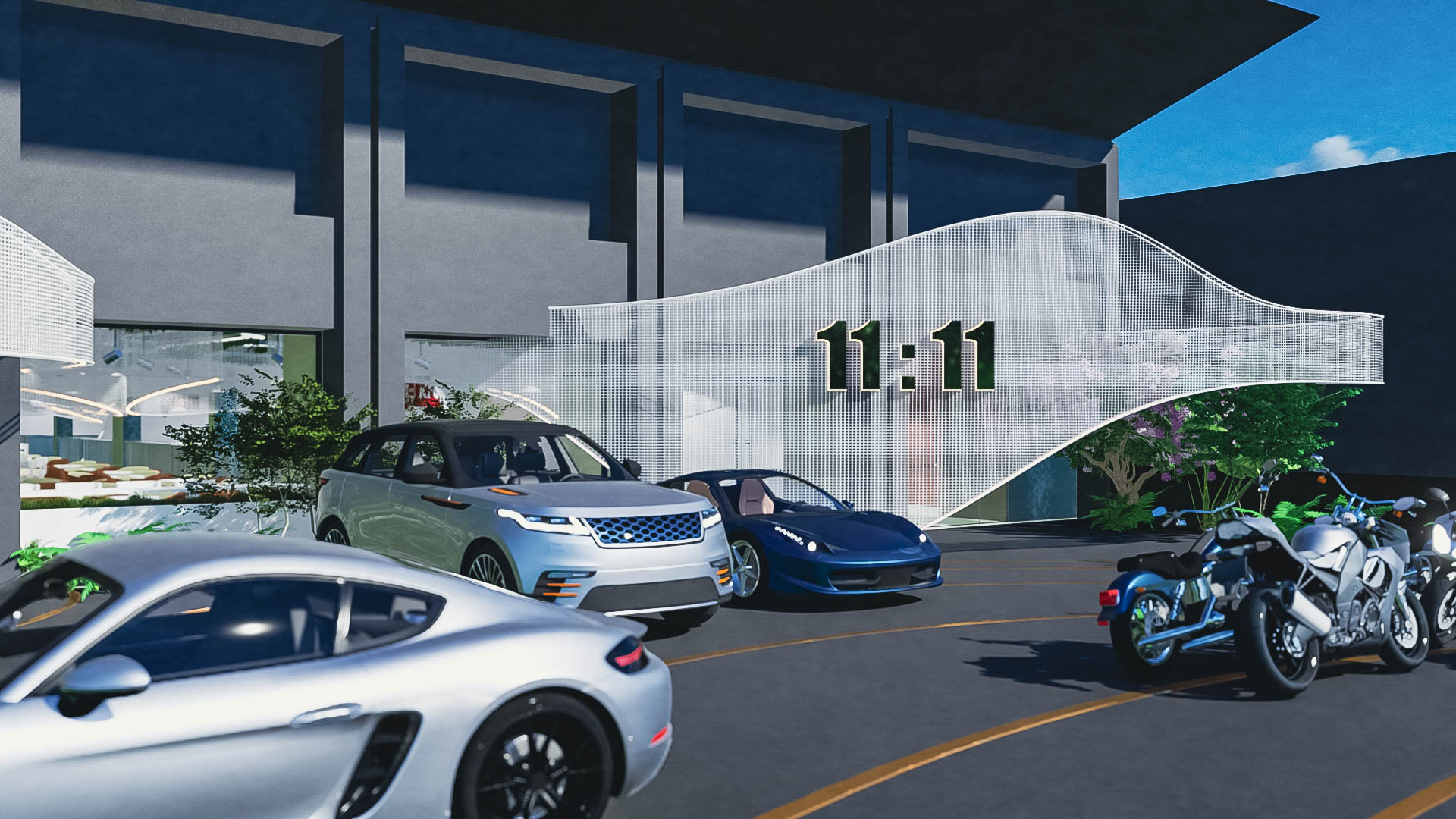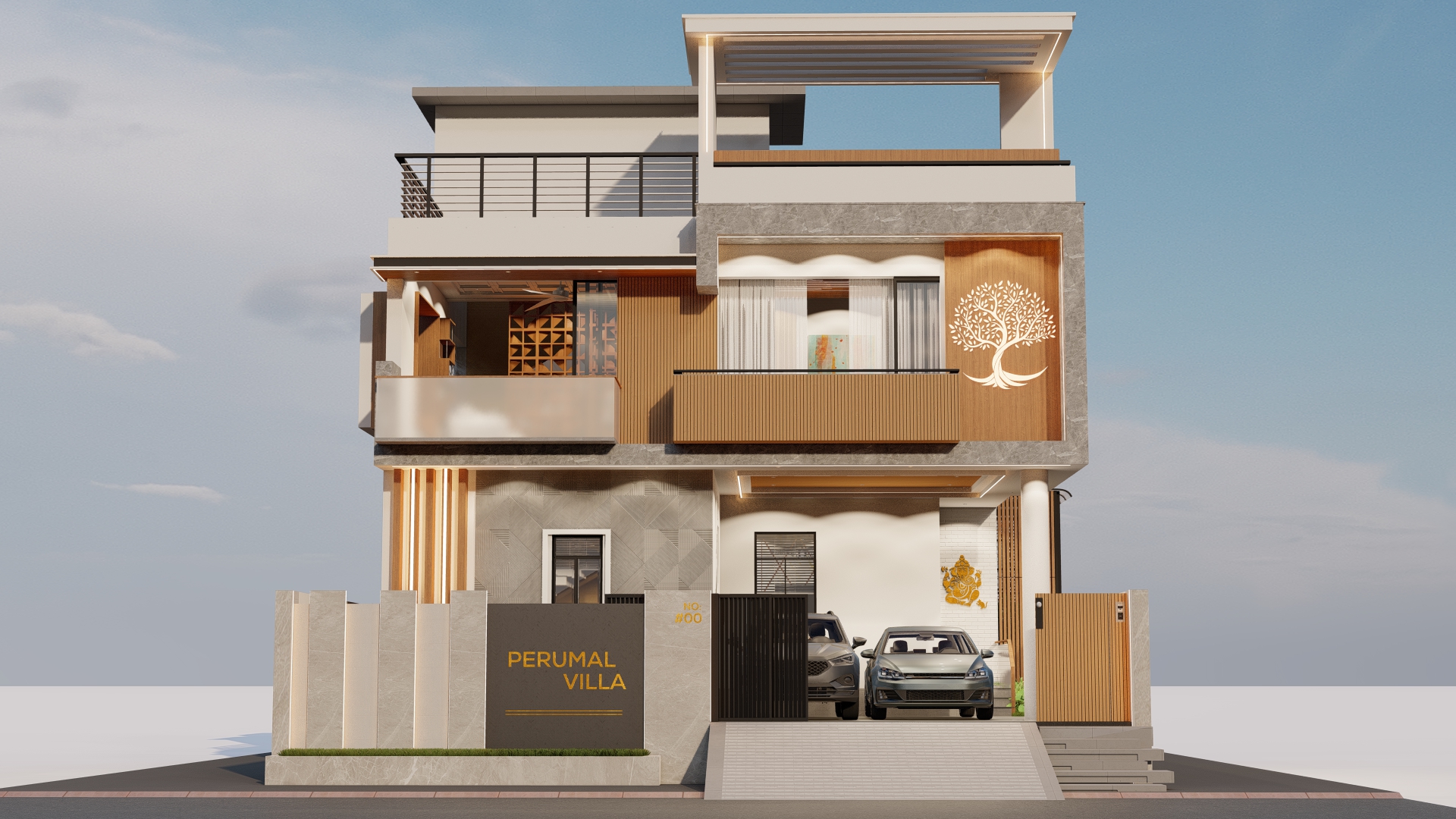11:11 Food Court in Egmore
Overview:
The 11:11 Food Court in Egmore is a masterpiece of interior design, catering to the gastronomic delights of its patrons in a space that seamlessly blends functionality and aesthetics. With an interior area spanning 14,350 square feet, this food court hosts 14 diverse food shops, accommodating a maximum occupant load of 220 people during peak hours.
.jpg?alt=media&token=31687ecf-43f6-4dfa-b205-4bb3b3491dd7)
Location:
Nestled in the vibrant locale of Egmore, the 11:11 Food Court enjoys a strategic location that attracts a diverse audience of food enthusiasts. Its accessibility, coupled with its innovative design, makes it a popular destination for both locals and tourists seeking a culinary experience amidst a visually captivating ambiance.

Key Features:
- Dynamic Ceiling: The dynamic ceiling is the focal point of the design, enhancing the spatial experience and creating a sense of continuity throughout the food court.
- Diverse Food Shops: With 14 distinct food shops, the food court offers a wide range of culinary delights, catering to varied tastes and preferences.
- Occupant Load Management: The food court is designed to comfortably accommodate a maximum of 220 occupants during peak hours, ensuring a pleasant dining experience for all visitors.
- Seamless Movement: The design prioritizes seamless movement within the space, allowing patrons to navigate between seating areas, food shops, and circulation zones effortlessly.
- MEP Integration: The integration of MEP services above the dynamic ceiling ensures efficient functioning of essential systems while maintaining a visually appealing interior.

.jpg?alt=media&token=144f1645-59ed-4c33-86c3-724caeea08d6)

Idea Behind Design Development:
The design development of the 11:11 Food Court revolves around the concept of creating a dynamic and immersive dining environment. The dynamic ceiling not only adds aesthetic appeal but also serves a functional purpose by integrating essential services without compromising the spatial experience. This approach reflects the client's vision of offering a food court that not only delights the taste buds but also engages the senses through innovative design elements.
ARCHITECTURE & MASTER PLAN
CONSTRUCTION
INTERIOR DESIGN
REAL ESTATE
CONSULTING & ADVISORY
DEMOLITION
ARCHITECTURE & MASTER PLAN
CONSTRUCTION
INTERIOR DESIGN
REAL ESTATE
CONSULTING & ADVISORY
DEMOLITION

.jpg?alt=media&token=bb3465d0-4220-4317-981f-66cf9c8f1e51)
.jpg?alt=media&token=32d82883-e834-4305-aa8d-98d21733371e)


